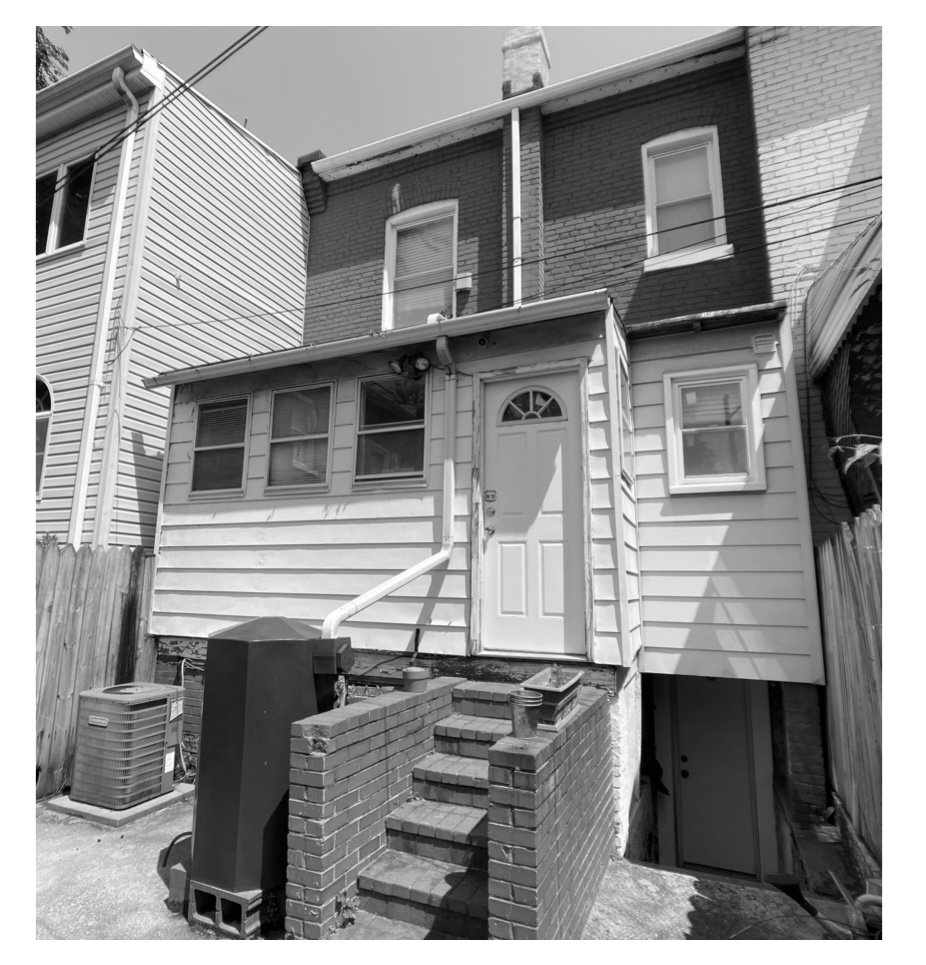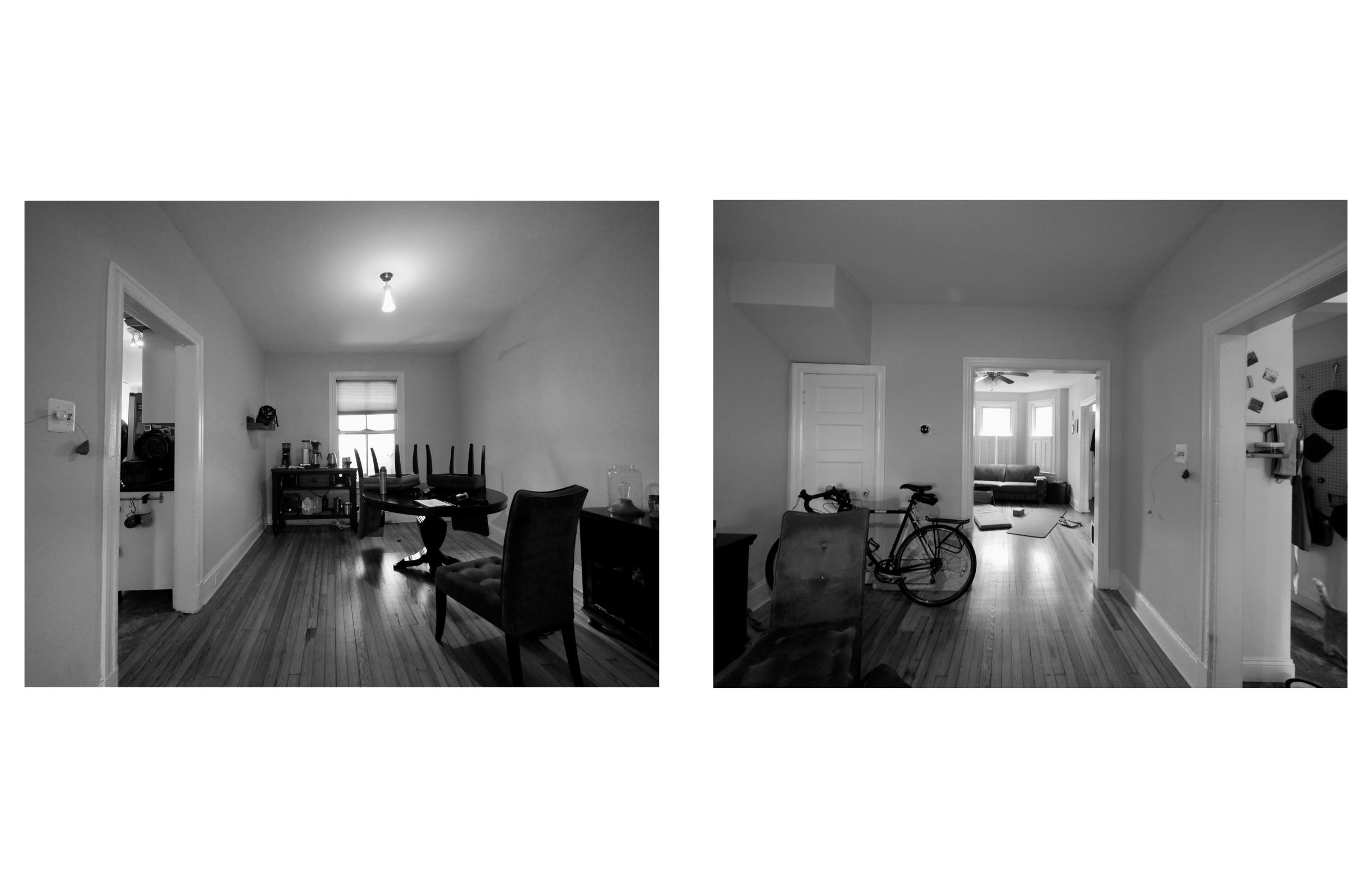























Dining Area
This Washington, D.C. row house had a small kitchen with little work space and storage. The existing porch blocked most of the natural light entering the dining room. The project removed the existing porch, added a new dining area and small deck to the back of the house and converted the existing dining room into a spacious and functional kitchen with a hidden pantry. The new dining area has large windows and a sliding door flooding the space with natural light which works its way into the kitchen and living room at the front of the house. The existing kitchen was converted to a half bath and laundry area.
General Contractor: J&L Company