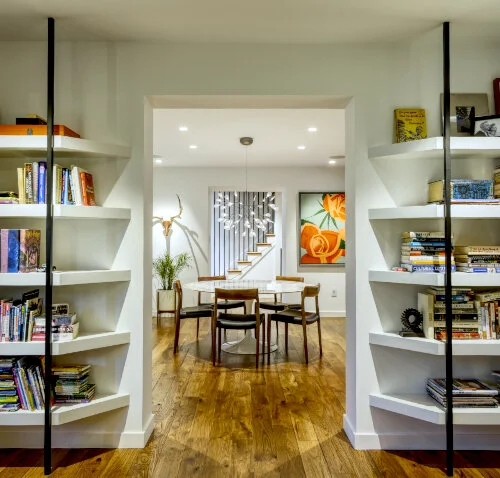























This traditional late 1950s house was built by the current Owners’ grandfather. The last renovation occurred in the late 1990s. The Owners call this house a party house because there are either two people in the house or twenty. With all the extended family, the Owners needed a bigger kitchen, better flow to the house, more natural light, and a deck to enjoy the scenic backyard. The renovation included a new kitchen, dining room, library, family room, TV room, and deck using thermally modified wood. Prior to the renovation there were at least five different types of flooring. All the flooring was removed and replaced with wire brushed hickory wood flooring to bring consistency throughout the house. The renovation included replacing all the windows with large sliders to maximize natural light and views to the backyard. The intent was to open up the rooms and the views but not have a completely open floor plan. This required two steel beams twenty one feet long which were wrapped in drywall to form a black bulkhead. The bulkhead visually ties the rooms together and helps to frame views to the backyard. Lighting was also used to reinforce this theme. The theme of “framing the view” was also incorporated on the deck using an exposed steel beam.